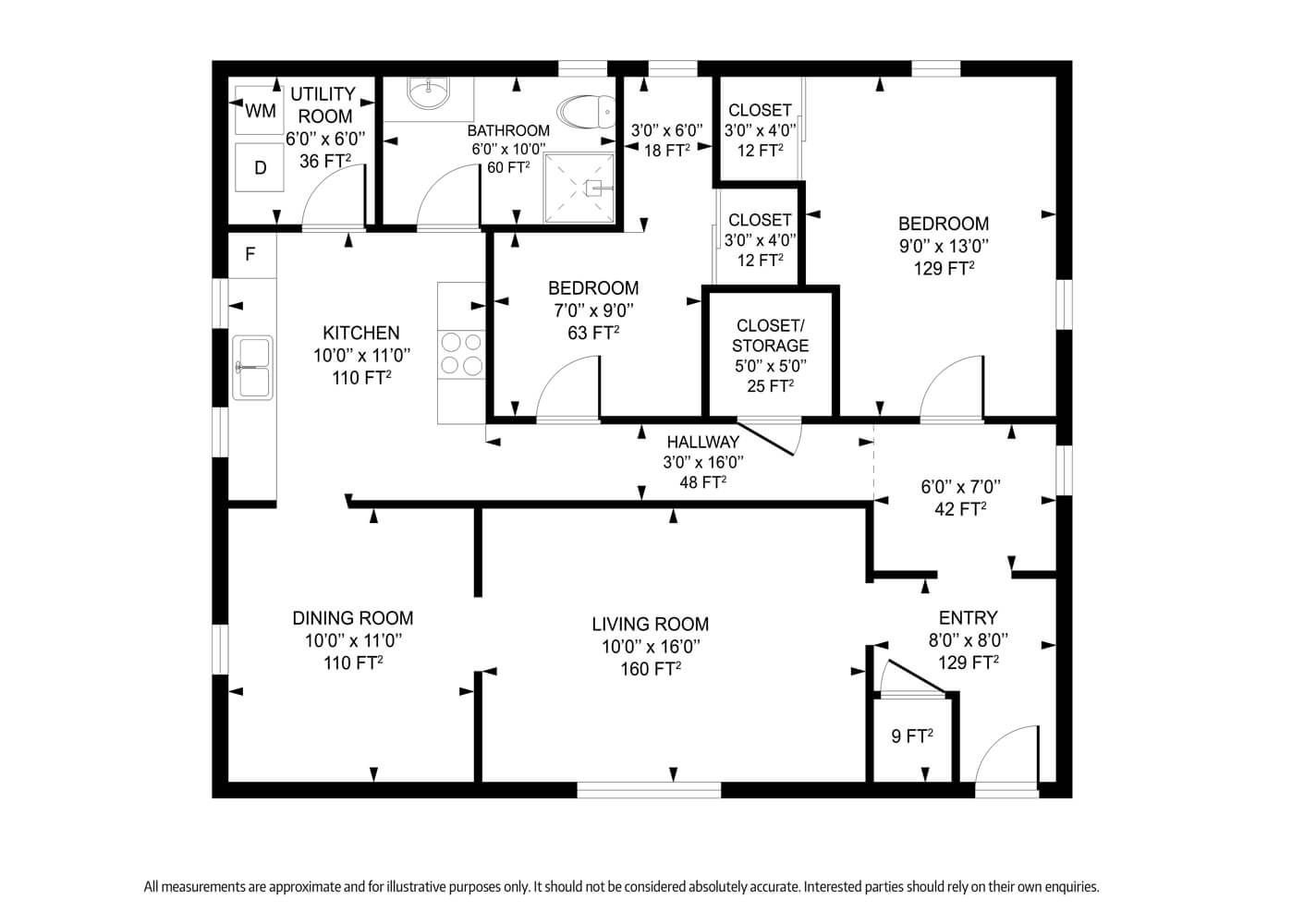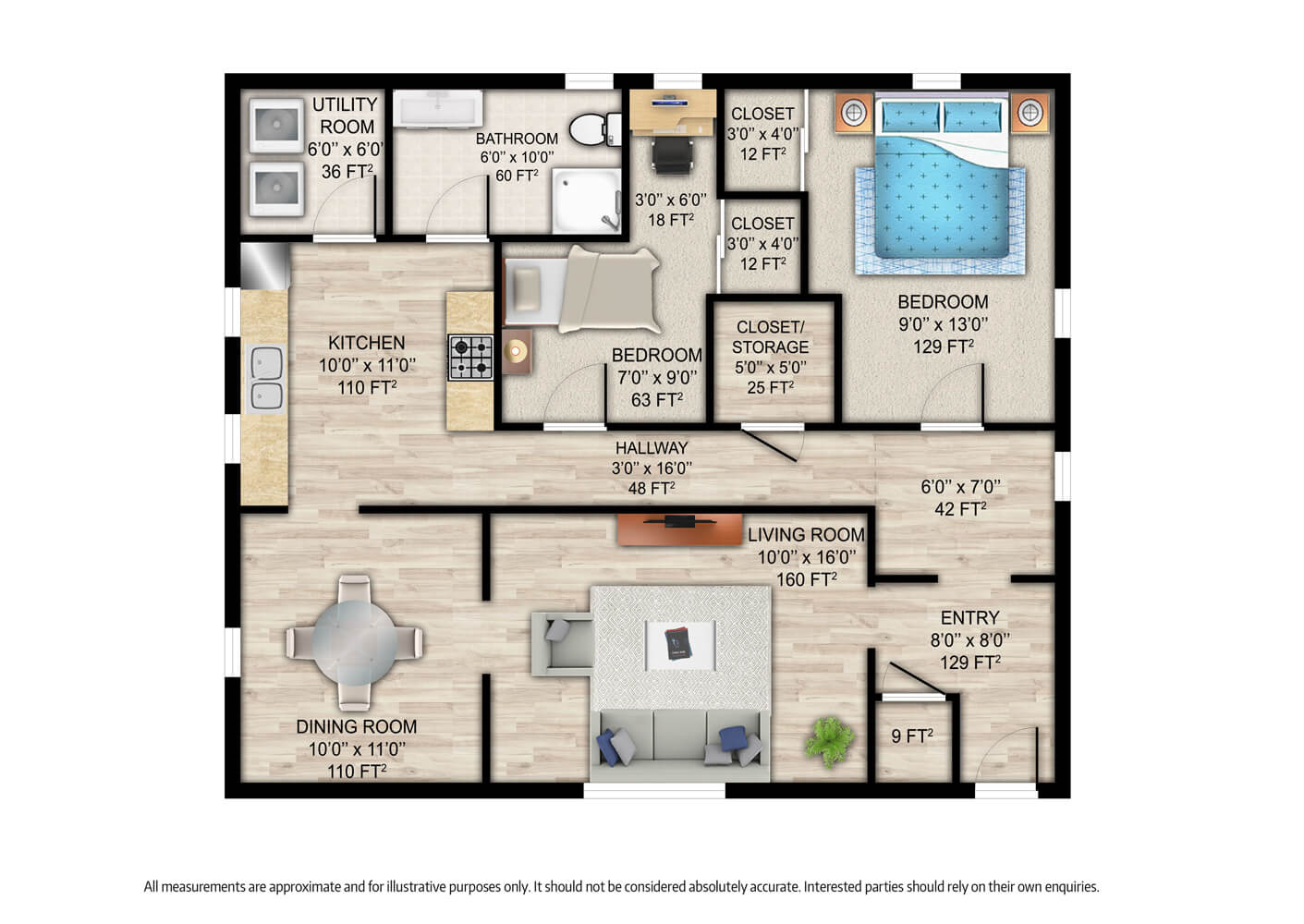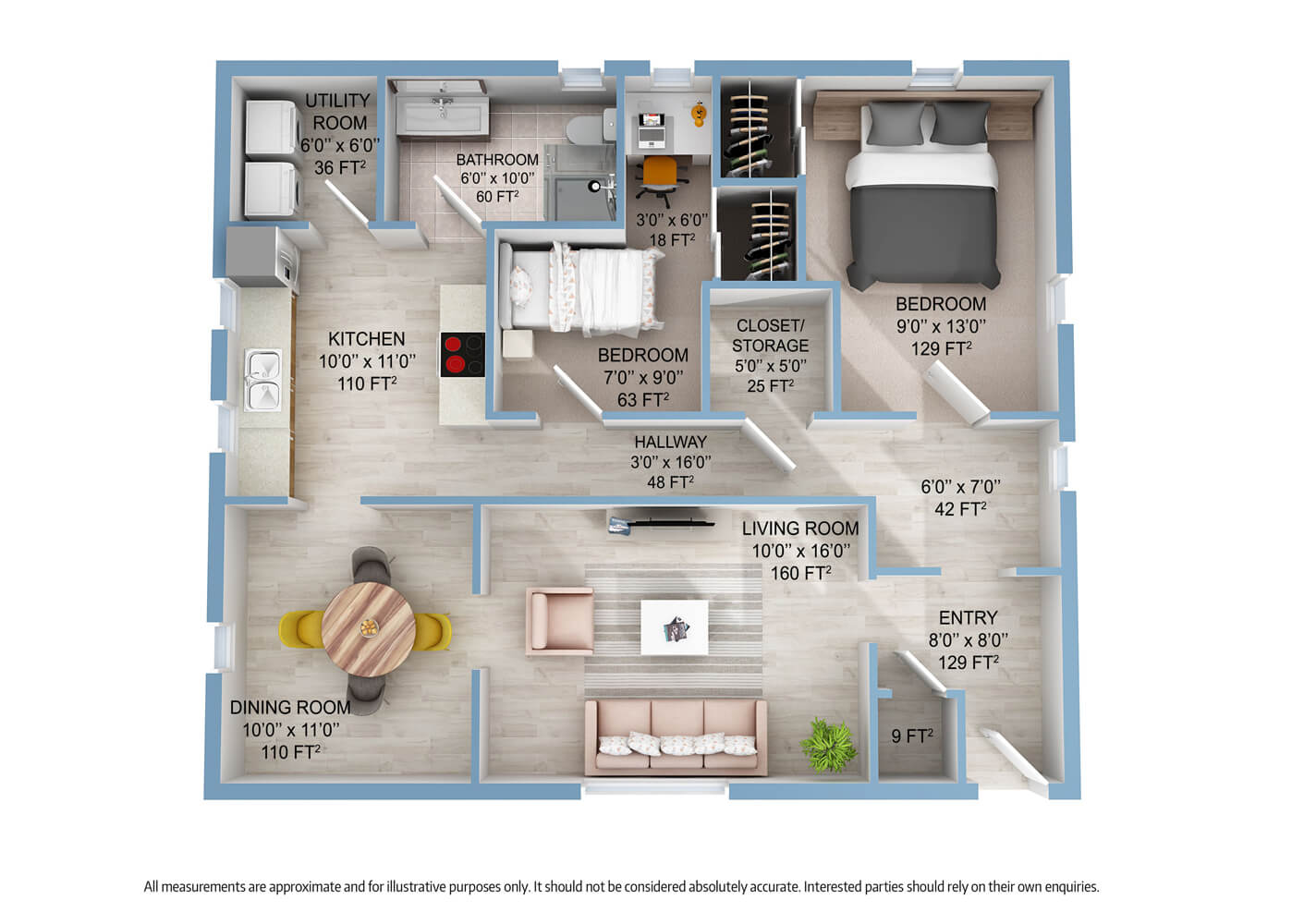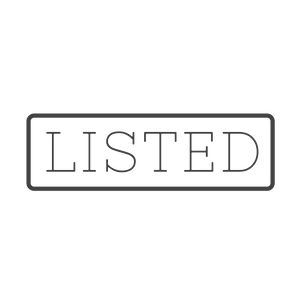
FLOOR PLAN SERVICE
Floor plan helps buyers see all room arrangement with actual room size, interconnectivity between living spaces, the exact position of kitchen, bedroom, garage… If there is a 2D or 3D floor plan included, it would definitely satisfy buyers, because this is the only way that help purchaser to recognize actual look and accurate dimension of a property.
Jut send us a rough sketch with measurements, our team of experts will convert it into a beautiful 2D or 3D floor plan that you can use to showcase your property to potential buyers.
FLOOR PLAN CATEGORIES
2D Black and White
Show the straight-up floor from manual sketch with full of dimensions. It is clear, simple and easy to use, potential buyers can find the home’s layout.


2D Textured
Highlight features with color and material such as flooring, outdoor space, bracket, kitchen, sofa… to provide much more detail to potential buyers.

3D Full Color
Present the home to a potential buyer in greater detail, from demonstrating the flooring transitions to which way a door swings, to shadow of furniture … help attract top quality purchasers.
START WITH US IN UNDER 60 SECONDS
OUR CUSTOMERS
 |
 |
 |
 |
 |
|---|
