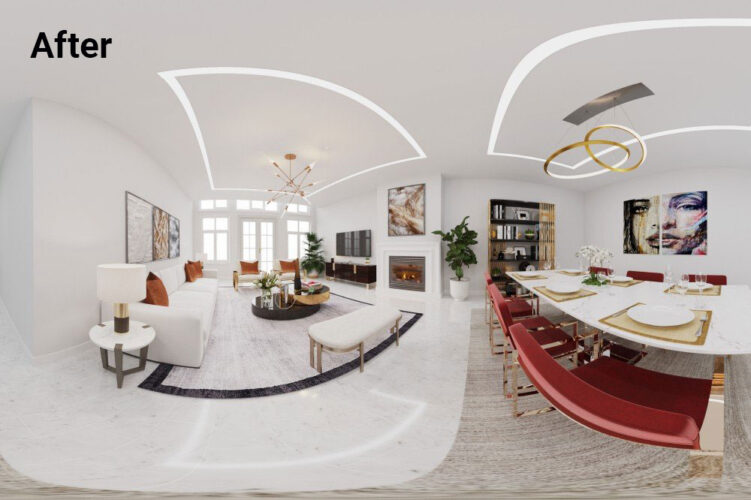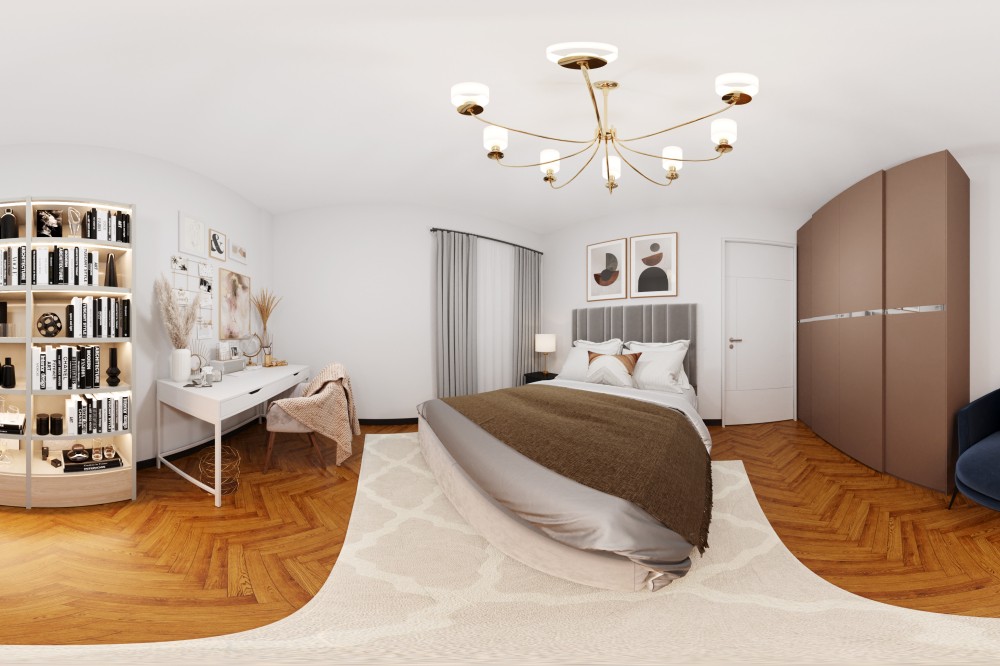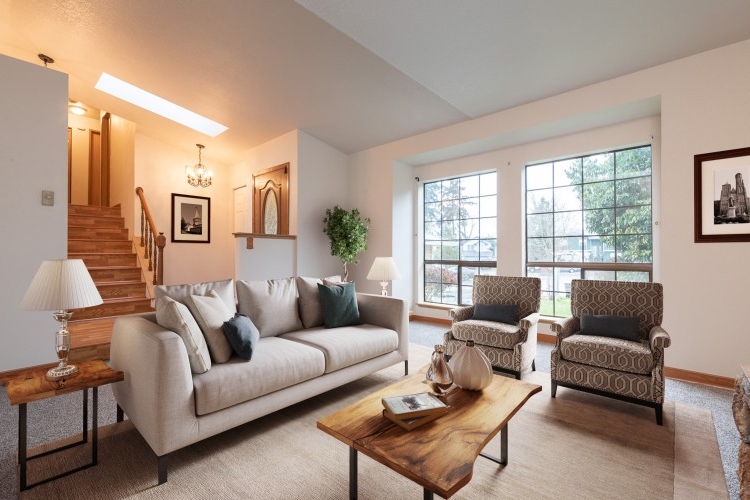Tips for Creating a Stunning 3D Floor Plan with Editing Services
3D Floor Plan Editing Services are a way to transform a simple 2D floor plan into a visually appealing, realistic 3D floor plan. This service is usually used by architects, interior designers, real estate agents, and property developers to create impressive visual representations of their designs.
A stunning 3D floor plan can help convey a sense of space, improve visualization, and provide a realistic representation of a property. It can be used to attract potential buyers, show off design elements, and help clients better understand the space.
Basics of 3D Floor Plan Creation
Choosing the Right Software: Choosing the right software for 3D floor plan creation is critical. There are many software options available in the market, and it is important to choose one that suits the project’s needs and requirements.
Understanding the Design Elements: To create a stunning 3D floor plan, it is essential to have a good understanding of design elements such as color, texture, lighting, and scale. These elements play a crucial role in creating a visually appealing floor plan.
Creating a Floor Plan Layout: Creating a floor plan layout is the first step towards creating a 3D floor plan. It involves creating a detailed drawing of the space, including walls, windows, doors, and any other structural elements.
Tips for Creating a Stunning 3D Floor Plan
Choose the Right Software
To create an impressive 3D floor plan, selecting the right software is crucial. With a wide range of software available, each with different features and capabilities, it’s essential to choose software that meets your specific requirements and allows you to create high-quality and realistic 3D floor plans. Some popular software options include SketchUp, 3ds Max, and Revit.
Focus on Proper Scaling
To create a realistic and accurate 3D floor plan, it’s crucial to pay attention to proper scaling. When choosing furniture and other design elements, ensure they are scaled appropriately to the size of the room. Using furniture that is too large or too small can make the floor plan look distorted and unrealistic.
Pay Attention to Lighting
Lighting is a crucial aspect of any 3D floor plan. Proper lighting can bring the space to life, creating a realistic and inviting atmosphere. When designing the lighting, consider both natural and artificial light sources in the room, and ensure that they are appropriately placed to achieve the desired effect.
Incorporate Textures and Materials
Incorporating textures and materials can add depth and character to a 3D floor plan. When selecting materials and textures, consider their color, pattern, and texture, and how they will fit in with the overall design scheme. These elements can help to create a cohesive and visually appealing space.
Consider the Surrounding Environment
The surrounding environment can significantly impact the overall look and feel of a space. When designing a 3D floor plan, it’s essential to consider the surrounding environment and incorporate it into the design. This can include elements such as landscaping, neighboring buildings, and natural elements like trees or water.
Use Color Coordination
Color coordination is another essential aspect of creating a stunning 3D floor plan. Choose a color palette that complements the design elements and creates a cohesive look throughout the space. This includes the walls, furniture, and accessories.
Add Personal Touches
Adding personal touches to the 3D floor plan can help make the space feel more inviting and comfortable. This can include elements like artwork, family photos, or unique decor pieces.
Common Mistakes to Avoid When Creating a 3D Floor Plan
Creating a 3D floor plan can be an exciting and creative process. However, it’s important to keep in mind that there are some common mistakes that can be made when creating a 3D floor plan. Here are some common mistakes to avoid:
Neglecting the Basics: One of the most common mistakes is neglecting the basic design elements of a floor plan. This includes things like properly scaled furniture and accurate room measurements. Without proper scaling, the floor plan can look disproportionate and unrealistic.
Overcrowding the Space: Another mistake is overcrowding the space with too much furniture or decor. This can make the space look cluttered and cramped. It’s important to strike a balance between functionality and aesthetics.
Poor Lighting: Lighting is an essential aspect of any 3D floor plan. Poor lighting can make the space look dull and uninviting. On the other hand, too much lighting can create harsh shadows and make the space look unnatural. Proper lighting can help bring the space to life and make it look more realistic.
Ignoring Textures and Materials: Textures and materials can add depth and character to a 3D floor plan. Ignoring textures and materials can make the space look flat and uninspiring. It’s important to consider the different textures and materials that will be used in the space and incorporate them into the 3D floor plan.
Not Considering the Surrounding Environment; The surrounding environment can have a significant impact on the overall look and feel of a space. Ignoring the surrounding environment can make the space look disconnected and out of place. It’s important to consider the surrounding environment and incorporate it into the 3D floor plan.
Conclusion
Creating a stunning 3D floor plan requires attention to detail, an understanding of design elements, and the use of appropriate software. Proper lighting, scaling, and color coordination are essential in creating a visually appealing and realistic floor plan.
As technology continues to evolve, 3D floor plan editing services are becoming increasingly sophisticated. Advancements in software, lighting, and textures allow for more realistic and detailed floor plans. Future trends may include the use of virtual reality to allow clients to experience the space in a more immersive way.
Overall, creating a stunning 3D floor plan requires a combination of technical skills and creativity. With the right tools and attention to detail, 3D floor plan editing services can help bring a space to life and showcase its full potential.
Pixflows is a professional 3D floor plan editing service that provides high-quality solutions to clients looking to transform their hand-drawn sketches into realistic 3D floor plans. With their expertise and advanced technology, Pixflows can help clients visualize their space in a way that accurately represents the design and meets their specific requirements. Their team of experienced designers works closely with clients to understand their vision and create a 3D floor plan that captures their unique style and preferences. Pixflows’ service is ideal for architects, interior designers, property developers, and anyone else looking to bring their vision to life in a 3D floor plan.




