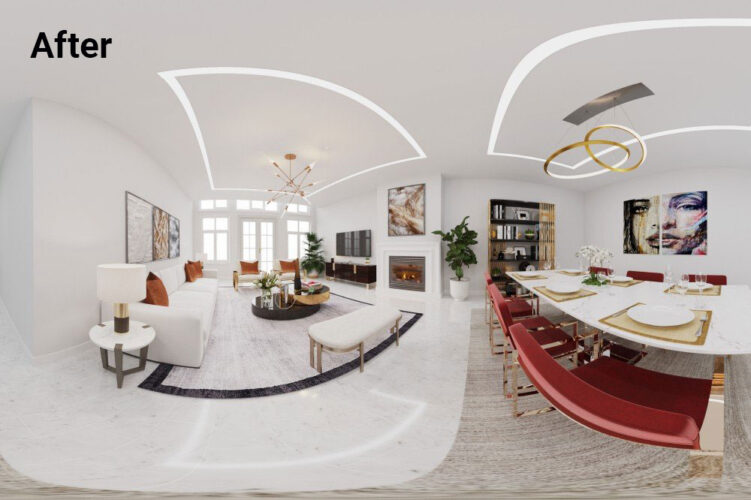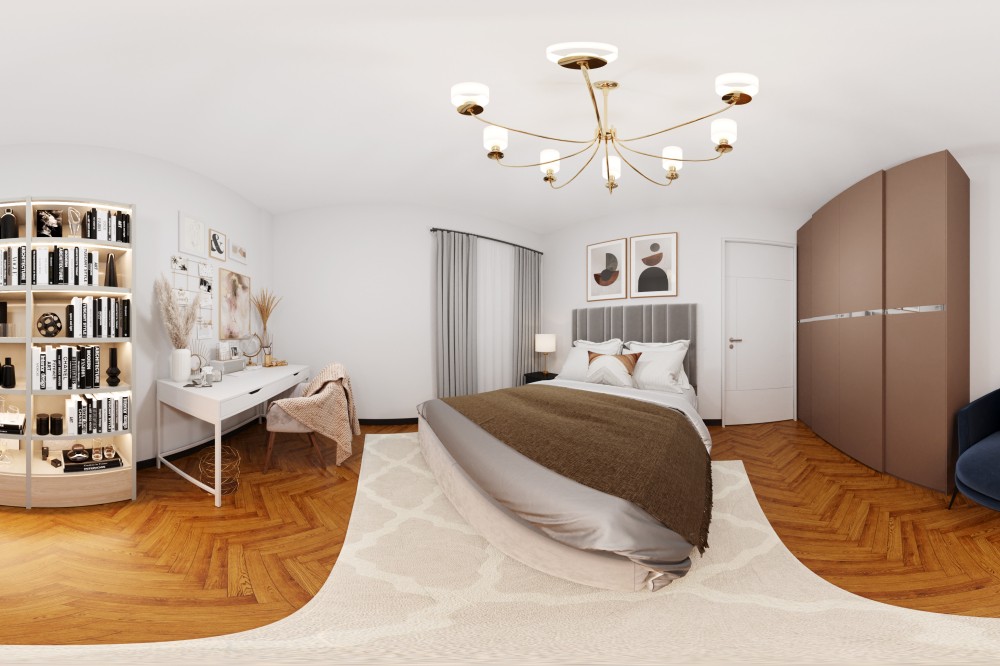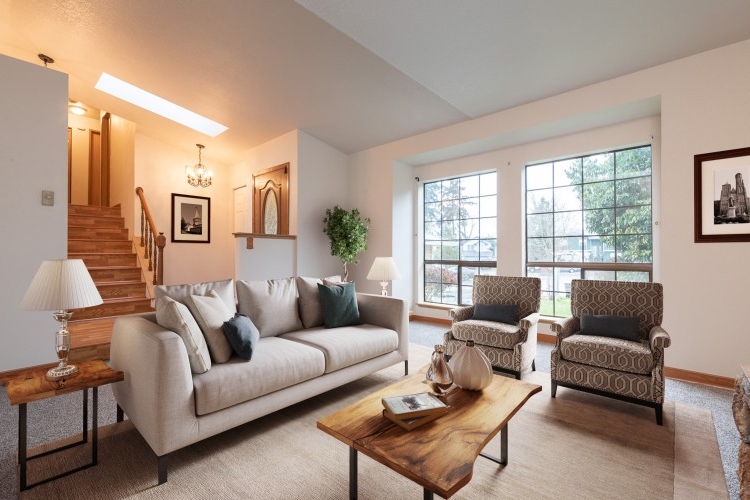The use of 2D floor plans in home staging for real estate listings
Home staging is the process of preparing a property for sale by making it visually appealing to potential buyers. It involves arranging furniture, decor, and other items to showcase a property’s best features and create a welcoming atmosphere. In today’s competitive real estate market, home staging is essential to help properties sell quickly and for the best possible price. One tool that has become increasingly popular in home staging is 2D floor plans.
The Role of 2D Floor Plans in Home Staging
2D floor plans are an excellent tool for home staging because they give potential buyers an accurate view of the property’s layout and flow. They show the location of each room and provide measurements for each space. This information is critical in helping buyers visualize how they might arrange their furniture and decor in the space. Using 2D floor plans in home staging allows buyers to see how each room connects to the others, how much space they have to work with, and how the property will fit their lifestyle.
Benefits of using 2D floor plans for home staging include:
- Increased buyer interest and engagement
- Improved buyer comprehension of the property’s layout and potential
- The ability to showcase unique features and characteristics of the property
- Improved accuracy in measuring and estimating room sizes and furnishings
- Better visualization of furniture placement and interior design options
Types of 2D floor plans
Please check at the article: The most popular types of 2D floor plans
Tips for Creating Effective 2D Floor Plans for Home Staging
To create effective 2D floor plans for home staging, there are several key considerations to keep in mind. These include:
- Ensuring accuracy in measurements and dimensions
- Highlighting unique features of the property
- Using clear and easy-to-read symbols and labels
- Adding furniture and decor items to the floor plan to show potential buyers how the space could be used
- Keeping the design simple and easy to understand
Common mistakes to avoid when creating 2D floor plans for home staging include:
- Failing to accurately measure and represent room sizes
- Overcrowding the floor plan with too much furniture or decor
- Using confusing or unclear symbols and labels
- Neglecting to highlight unique features of the property
Best practices for designing 2D floor plans for home staging include:
- Using high-quality software or tools for creating the floor plan
- Collaborating with a professional designer or stager to ensure accuracy and effectiveness
- Incorporating current design trends and styles into the floor plan
- Using colors and textures to highlight different features and areas of the property
In summary, 2D floor plans are a valuable tool in home staging for real estate listings. They provide buyers with an accurate view of the property’s layout, flow, and potential. By incorporating 2D floor plans into their home staging strategy, sellers can increase buyer engagement, showcase unique features of the property, and improve accuracy in measuring and estimating room sizes and furnishings. As technology continues to advance, we can expect to see even more innovative uses of 2D floor plans in home staging, making them an essential part of the real estate industry.




