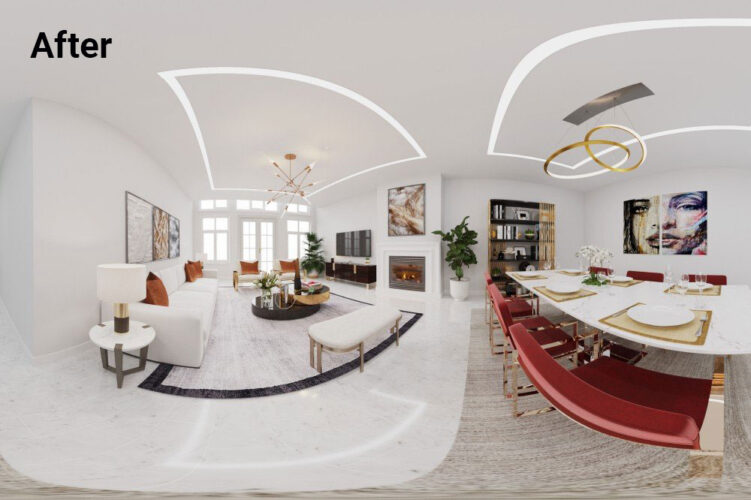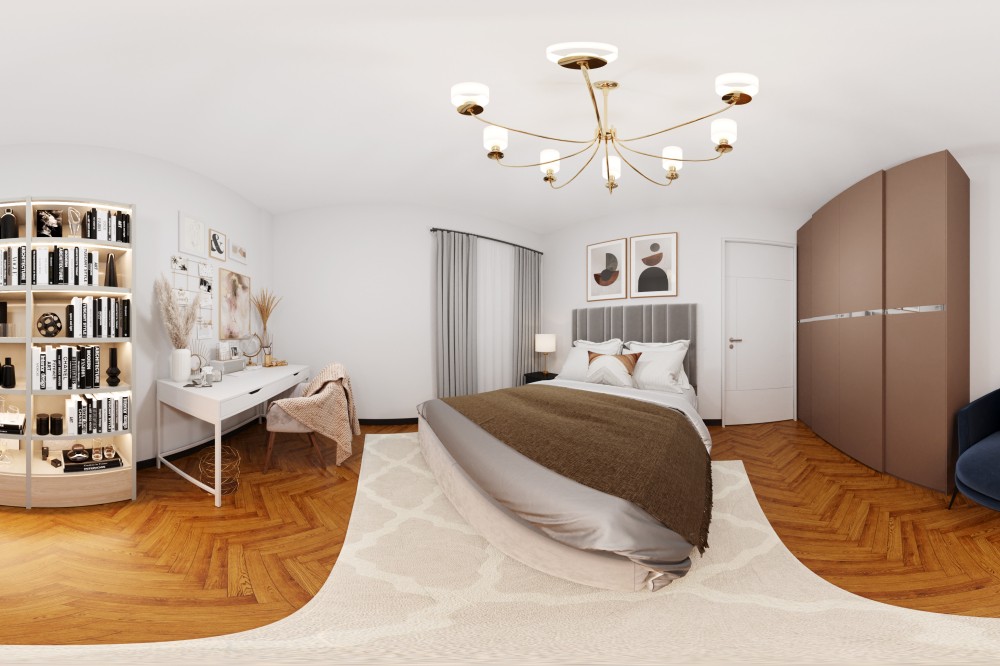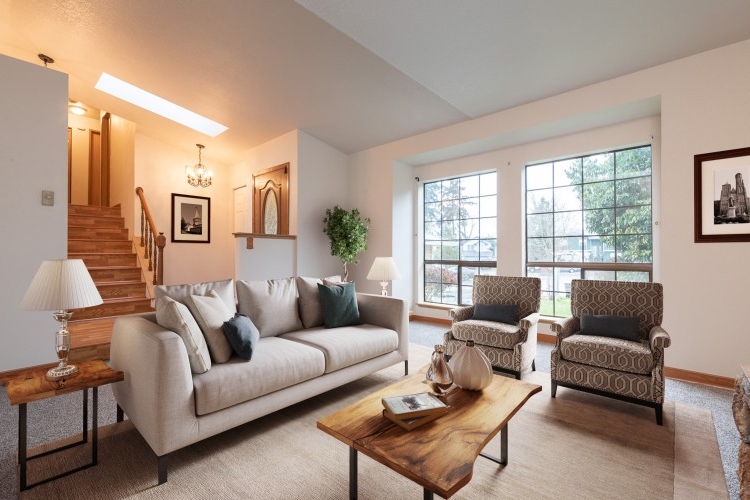2D Floor Plans: Definition, Types & Guide
2D floor plans are essential tools in the fields of architecture, interior design, and real estate. They provide a detailed representation of the layout of a building, including its rooms, walls, windows, doors, and other structural features. 2D floor plans are commonly used in construction projects, remodeling, and renovations, as they allow architects, designers, and builders to plan and visualize the space, create accurate construction documents, and communicate their ideas effectively to clients.
Types of 2D floor plans
There are several types of 2D floor plans, each with its own set of features, uses, and advantages. Here are some of the most common types of 2D floor plans:
Basic 2D floor plans
A basic 2D floor plan is a simple representation of the layout of a building, showing the walls, doors, and windows of each room. Basic 2D floor plans are easy to create and can be used for a variety of purposes, such as planning furniture placement or estimating the square footage of space.
Detailed 2D floor plans
Detailed 2D floor plans include more information than basic floor plans, such as the dimensions of each room, the location of electrical outlets and switches, and the placement of plumbing fixtures. Detailed 2D floor plans are useful for construction projects, as they provide a detailed guide for builders and contractors.
Black and white 2D floor plans
Black and white 2D floor plans are simple, easy to read, and cost-effective. They are typically used for real estate listings, as they provide a clear representation of the space without distracting colors or textures.
Colored 2D floor plans
Colored 2D floor plans are more visually appealing than black-and-white plans and can be used to highlight specific features or areas of a building. Colored 2D floor plans are commonly used for marketing purposes, such as creating brochures or flyers.
Interactive 2D floor plans
Interactive 2D floor plans are digital plans that allow users to interact with the space, such as zooming in and out, rotating the view, or adding and removing furniture. Interactive 2D floor plans are useful for real estate agents and online listings, as they provide an engaging and interactive way to view the space.
2D floor plans with furniture layout
2D floor plans with furniture layout show the placement of the furniture in each room, allowing clients to visualize how their space will look when furnished. They are useful for interior designers and clients who want to see how the space will look before making any purchases.
2D floor plans with electrical and plumbing layout
2D floor plans with electrical and plumbing layout show the location of electrical outlets, switches, and plumbing fixtures in each room. They are useful for construction projects, as they provide a detailed guide for electricians and plumbers.
2D floor plans with elevation and perspective view
2D floor plans with elevation and perspective view provide a more realistic representation of the space, showing the height of the ceilings, the placement of windows, and other architectural details. They are useful for clients who want to visualize how their space will look from different angles.
Choosing the right type of 2D floor plan
When choosing a type of 2D floor plan, it’s important to consider your specific needs and goals. Think about the purpose of the plan, the level of detail you require, and your budget. Consider working with a professional architect or designer who can help you select the right type of plan for your project.
In conclusion, when it comes to creating 2D floor plans, there are many options to choose from. However, if you’re looking for a high-quality, professional-grade 2D floor plan that’s easy to create and customize, we recommend considering Pixflows. Pixflows is a powerful online platform that allows you to create stunning 2D floor plans with ease, using a variety of customizable templates and design tools. With Pixflows, you can create detailed, accurate 2D floor plans that meet your specific needs and requirements, all in a matter of minutes. So, whether you’re an architect, designer, real estate agent, or homeowner, we encourage you to give Pixflows a try and see how it can help you bring your vision to life.




