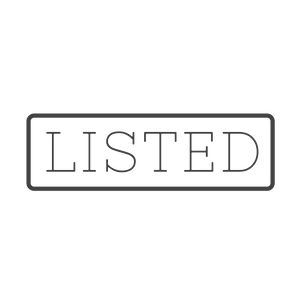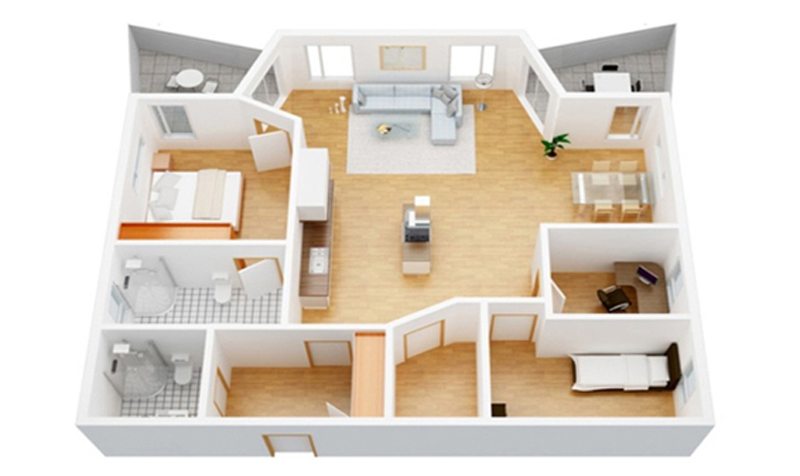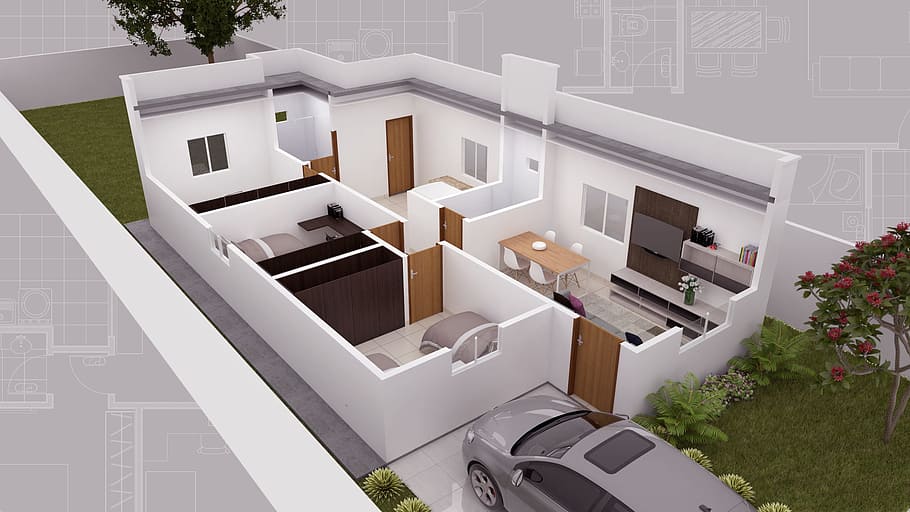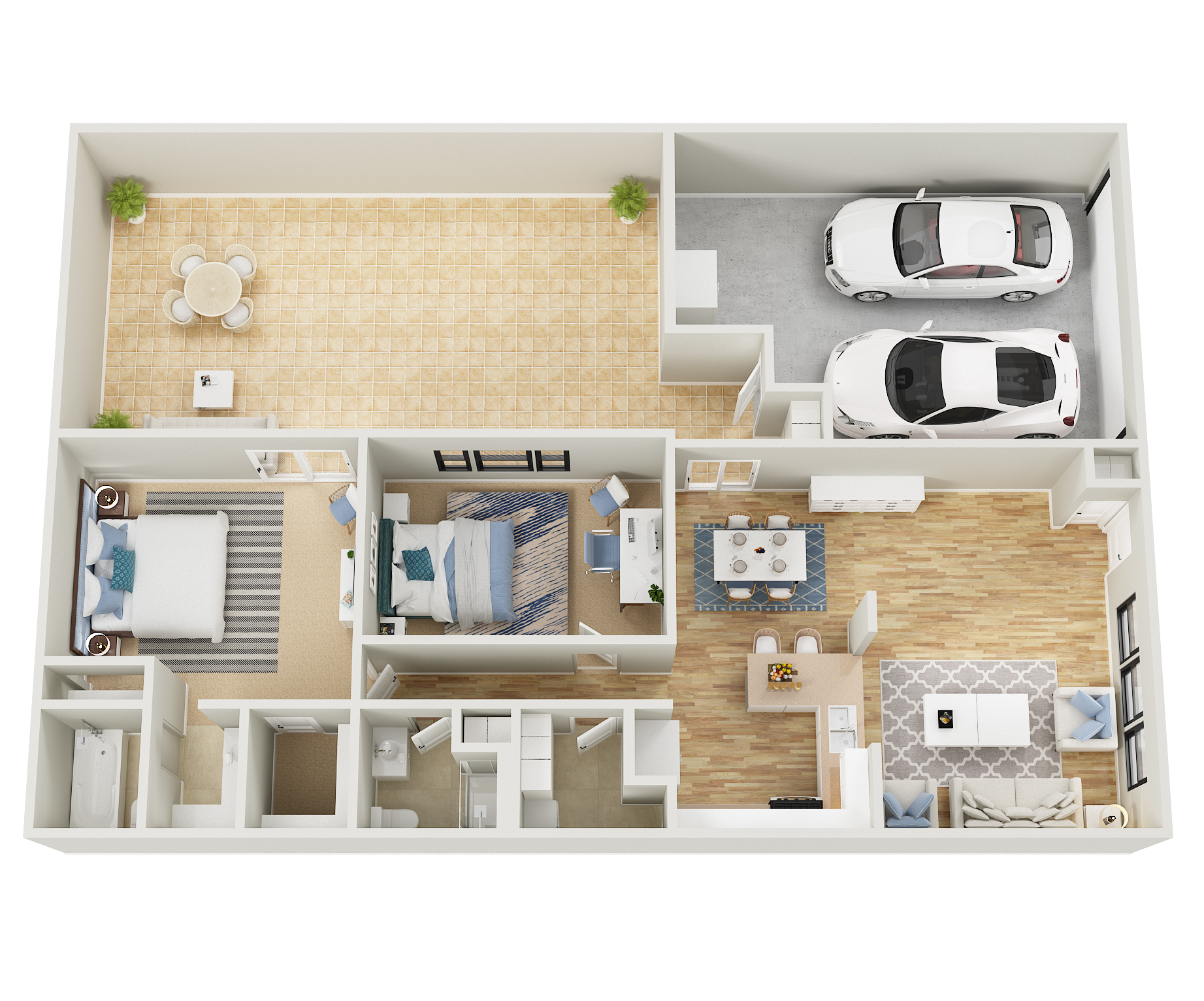
3D FLOOR PLAN SERVICE
Pixflows is proud to offer our exceptional 3D floor plan service, designed to bring your architectural projects to life with immersive visualizations. Our team of talented designers and architects combine their expertise with cutting-edge technology to create stunning, realistic representations of your floor plans.
With Pixflows’ 3D floor plans, you can showcase your designs with incredible detail and precision. We pay meticulous attention to every element, from room dimensions and furniture placement to lighting and textures, ensuring that the final product exceeds your expectations. Whether you’re a real estate agent, interior designer, or property developer, our 3D floor plans provide a powerful tool for captivating your audience and effectively communicating your vision.
Experience the transformative power of Pixflows’ 3D floor plan service and unlock the potential of your architectural projects. Let us help you create visually stunning and immersive representations that will engage viewers, enhance decision-making, and showcase your designs with unrivaled impact. Partner with Pixflows and elevate your floor plans to new heights.
OUR WORKING PROCESS
Step 1: Requirements Gathering
We begin by understanding your project goals, vision, and requirements. Whether you have existing plans or need assistance from scratch, our team collaborates closely with you to ensure we capture every detail.
Step 2: Design and Rendering
Our skilled designers transform your ideas into detailed 3D floor plans using state-of-the-art software. We meticulously incorporate elements such as room dimensions, furniture, materials, colors, and lighting to create a lifelike representation of your space.
Step 3: Review and Revision
We value your feedback and strive for your complete satisfaction. You’ll have the opportunity to review the initial designs and provide feedback. We welcome any revisions or adjustments to ensure the final 3D floor plans align perfectly with your vision.
Step 4: High-Quality Delivery
Once the revisions are complete, we deliver the final 3D floor plans in your preferred format. Expect exceptional quality and attention to detail, as we take pride in delivering work that exceeds your expectations.
OUR CUSTOMERS
 |
 |
 |
 |
 |
|---|
START WITH US IN UNDER 60 SECONDS
Our FAQs
- Visualize Your Vision: Our team of experienced designers uses cutting-edge technology to transform 2D blueprints or sketches into immersive 3D floor plans. See your ideas come to life with realistic representations of spaces, furniture, textures, and lighting.
- Enhanced Communication: Simplify complex design concepts and communicate effectively with stakeholders, clients, and contractors. Our 3D floor plans provide a comprehensive understanding of spatial layouts, enabling seamless collaboration and minimizing misinterpretations.
- Tailored Solutions for Any Industry: From real estate and architecture to interior design and property development, our 3D floor plans cater to a diverse range of industries. Whether you’re showcasing a new property, planning a renovation, or presenting a concept, our services are customized to meet your specific needs.
- Wow Your Audience: Impress potential buyers, investors, or tenants with captivating 3D visuals. Our attention to detail and focus on quality ensure that your 3D floor plans stand out, leaving a lasting impression and increasing engagement.
- Time and Cost Savings: Avoid costly mistakes and design changes by visualizing your project in advance. Our 3D floor plans help identify potential issues early on, allowing for timely modifications and reducing overall project costs.
The time required to create a 3D floor plan depends on factors such as the complexity of the design, the level of detail required, and the scope of the project. Generally, the turnaround time can range from a few days to a couple of weeks. It’s best to discuss your specific project requirements and timeline with the service provider for a more accurate estimate.
Yes, most 3D floor plan services offer the flexibility to make changes and revisions. It’s important to communicate your feedback and specific revisions to the service provider. They will work with you to ensure that the final 3D floor plan accurately reflects your vision and meets your requirements.
It starts from $20. In general, the cost of 3D floor plan services can vary depending on factors such as the complexity of the project, the level of detail required, and the service provider. It’s recommended to request a quote or discuss pricing details directly with the service provider to get an accurate estimate based on your specific needs.
3D floor plans are typically delivered in digital formats that are compatible with various software and platforms. Common formats include JPEG, PNG, PDF, or even 3D design files that can be viewed and edited on different devices.
A 3D floor plan is a three-dimensional representation of a floor plan, providing a realistic view of a space. It incorporates depth, textures, lighting, and furniture to create a visually immersive experience that helps viewers visualize the layout, design, and flow of a room or building.




